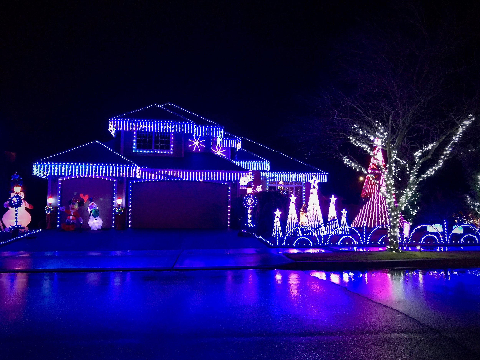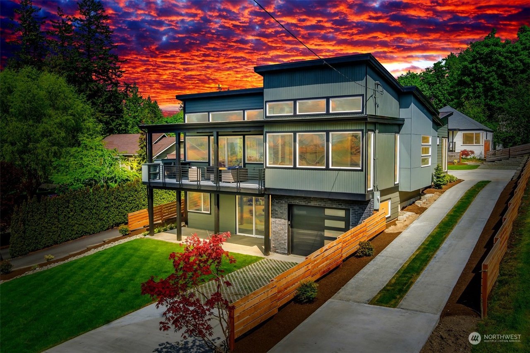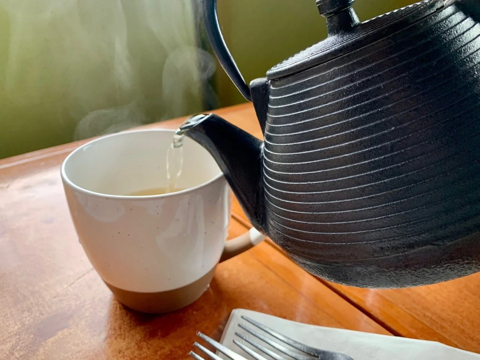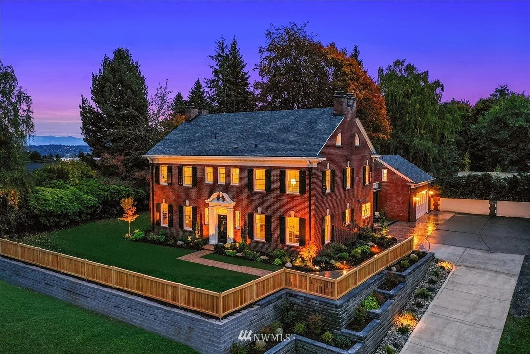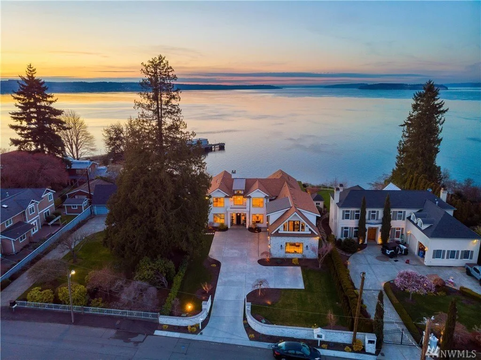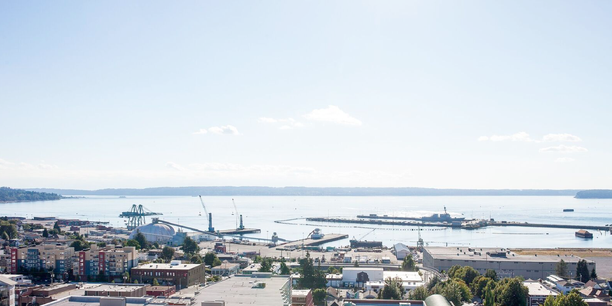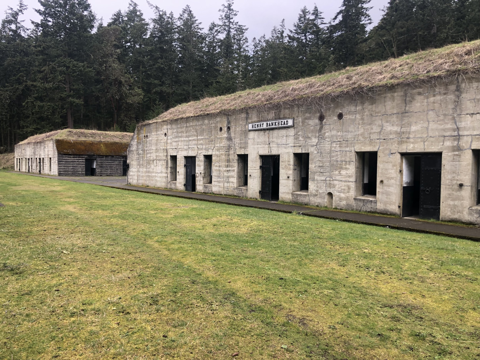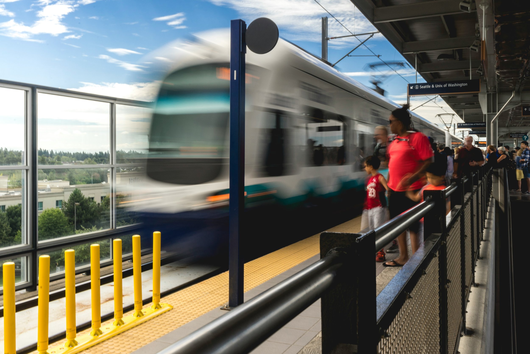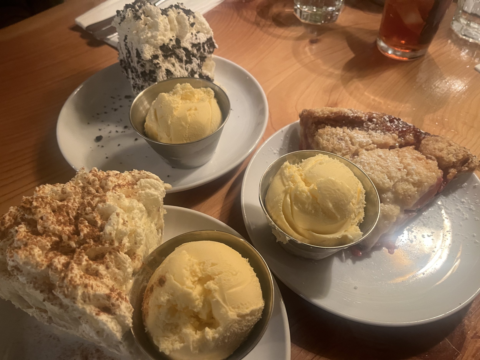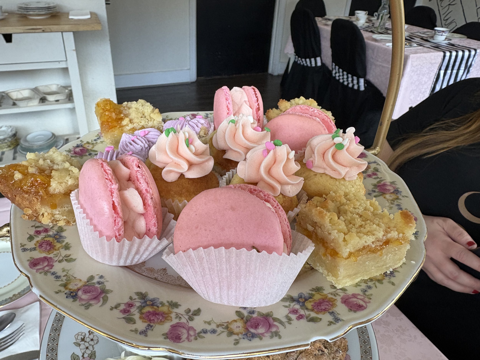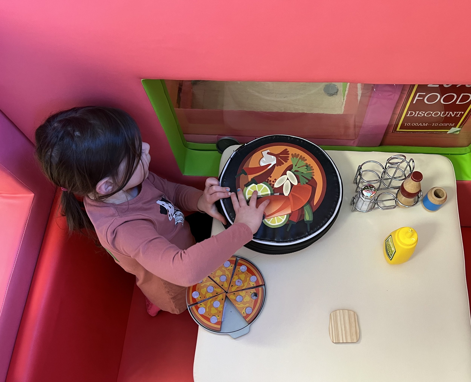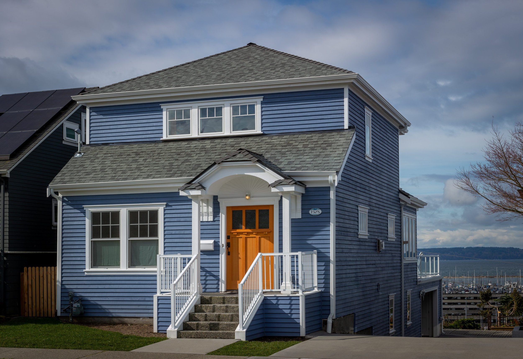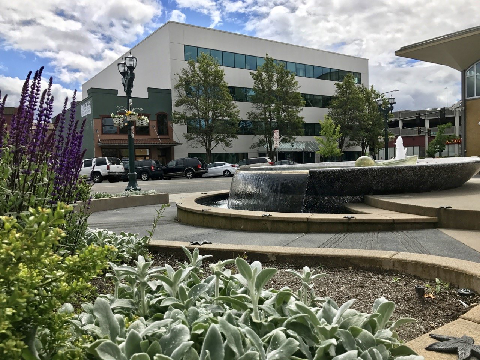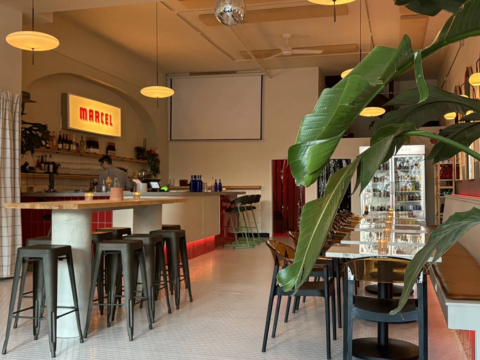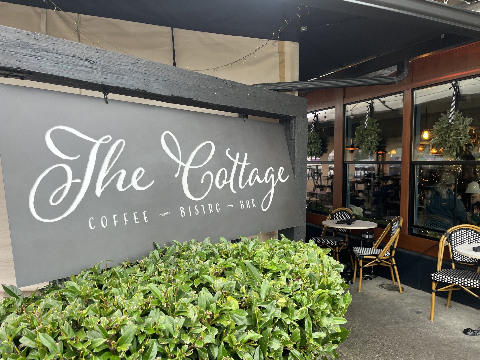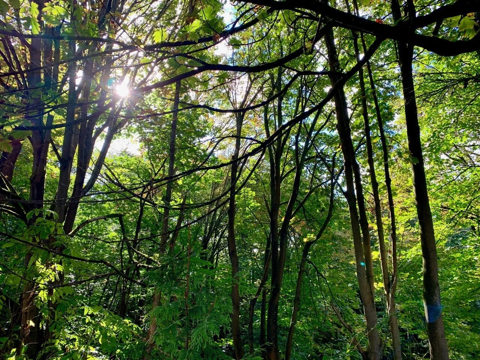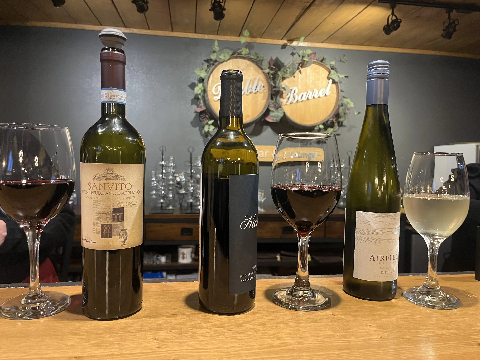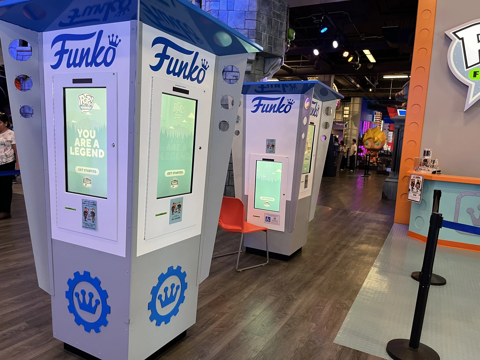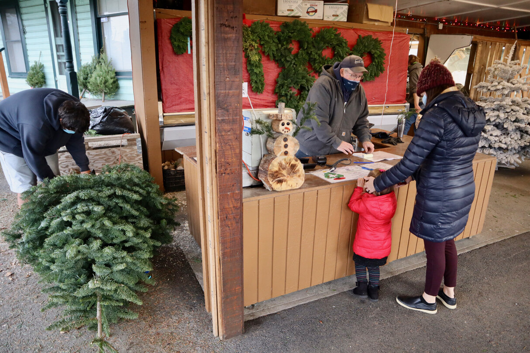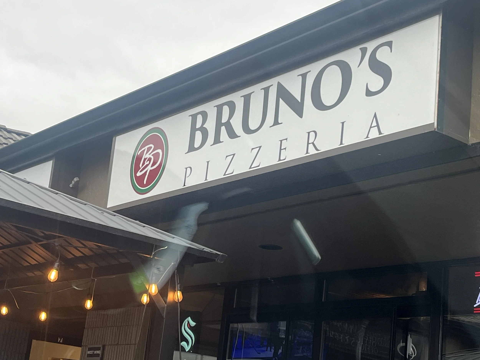North Everett is a beautiful part of town, though perhaps a bit residential for my tastes. If I'm going to be around so many other homes, I like for there to be a bit more "stuff" too. When I got the call to tour 2511 Grand, I noticed it's just on the edge of downtown, so it has that North Everett appeal, but a lot of fun places are just steps away. After all, the original waterfront pedestrian bridge at 25th is just around the corner, and you can wander over to any number of restaurants, bars, and shops without breaking a sweat.
3,320 sqft, 4 bed, 2.5 bath on a 6,098 sqft double lot // Garret Hunt
Due to construction on Grand, I pulled into a delightful alley (one neighbor has art up outside!) into one of the two parking spaces behind the house and next to its two-car garage. That's four off-street spaces, a real bonus. The owner, who you're probably familiar with, met me at the kitchen door. He's Garret Hunt, Live in Everett co-founder, and he's selling the house himself. I caught him as he was getting ready to take staging photos, and the place looked immaculate.
Plenty of parking and storage with the 2.5 car garage w/ storage loft. And yes, the basketball hoop stays // Garret Hunt
With the tour starting in the back, he pointed out that the detached garage is currently a different color from the house because before deciding to list the house, he considered rebuilding the garage completely and adding two tiny homes on top of it. The house is in the Metro Everett zone, which means there's excellent potential for this style of redevelopment.
The side yard has lovely flower beds and healthy grass, and is the perfect size for lawn games like cornhole and ladder ball. The backyard is an inviting patio, surprisingly private for a neighborhood this dense, and perfect for hanging out with friends and cooking. There's even a gas hookup for the grill so you don't have to deal with propane tanks. If you want one, there's plenty of room for a hot tub.
Private Patio with automated plant watering system and a gas stub for the grill. And yes, the grill stays // Garret Hunt
Coming in from the back, I saw the best part first: the kitchen. It's outfitted with a huge Sub-Zero refrigerator and a Wolf six-burner gas range. The house next door on this side is set back on its property, which makes for a much better view from the kitchen windows than one would expect. You may find you enjoy doing dishes much more when you can see all the way to Rucker Hill from the sink. The dining room has beautiful window benches with storage underneath, and plenty of room for the huge table of your dreams.
Custom kitchen (Click to enlarge) // Benjamin Noblitt
Original wood floors w/ inlay // Benjamin Noblitt
The front of the house features two living room areas flanking the front door, and the one opposite the dining room side has a gas fireplace and powder room. The views out all the windows in front are filled with trees, and the terraced front yard means passersby don't see directly in. Note as you head to the back of the house again that every room on this level has the same 9.5-foot ceilings, decorative crown molding, and original hardwood floors that are the same style as the ones found in Rucker Mansion, which was also built in 1905.
Lots of built ins, gas fireplace, box beam ceilings, and crown molding throughout the entire main floor // Benjamin Noblitt
While the home doesn't have a primary bedroom with an ensuite bath, the main floor bedroom is the nicest and has a luxurious bathroom right next to it. There's even another flex space beyond that, with glass french doors which open out to the backyard. As with many historic homes, the three cozy upstairs bedrooms have ceilings with interesting angles, and don't miss the unique book nook in the hallway.
Main floor bedroom (Click to enlarge) // Benjamin Noblitt
The book nook leads to 3 more bedrooms // Benjamin Noblitt
The basement was more recently renovated, the impetus for the project being to add a bathtub. In addition to the very spacious bathroom, this level now has a laundry room plus a flexible space that's perfect as a TV room, office, or guest space. You could even reclaim some of the utility space to build a closet to turn the entire floor into a primary bedroom suite, perfect for keeping cool during the summer.
Lower level full bathroom with double sinks, custom lighting, & oversized soaker tub // Benjamin Noblitt
There's a lot to see in this house as well as from it, and the location is perfect for anyone who loves Everett and wants to make the most of their time here.
Learn more
www.2511grand.com
Open house dates
SATURDAY 9/4, 11 a.m. - 4 p.m.
SUNDAY 9/5, 11 a.m. - 4 p.m.

Christopher Bragg works from home in Everett and loves walking, swimming, and cats. You can find him all over town, but only if you keep weird hours and avoid crowds like he does.
